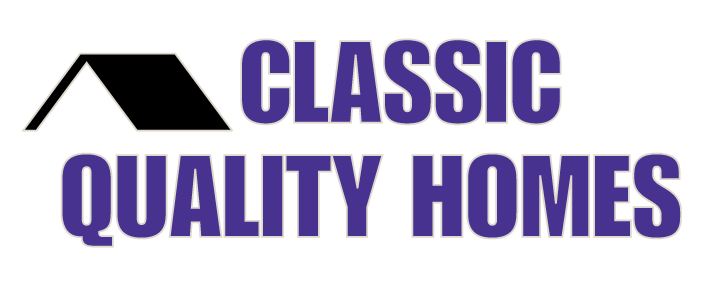[et_pb_section fb_built=”1″ specialty=”on” admin_label=”Bridgeville Home” _builder_version=”3.22″][et_pb_column type=”1_2″ specialty_columns=”2″ _builder_version=”3.25″ custom_padding=”|||” custom_padding__hover=”|||”][et_pb_row_inner _builder_version=”3.25″][et_pb_column_inner saved_specialty_column_type=”1_2″ _builder_version=”3.25″ custom_padding=”|||” custom_padding__hover=”|||”][et_pb_pricing_tables featured_table_price_color=”#553a96″ _builder_version=”4.9.2″ price_font=”Montserrat||||||||” price_font_size=”38px” price_line_height=”76px” max_width=”77%” module_alignment=”right” price_font_size_tablet=”” price_font_size_phone=”” price_font_size_last_edited=”on|desktop” border_radii=”on|4px|4px|4px|4px” price_font_size__hover_enabled=”on”][et_pb_pricing_table featured=”on” title=”The Bridgeville” subtitle=”Base price ” _builder_version=”4.9.2″ header_level=”h1″ header_font=”Montserrat||||||||” header_font_size=”35px” body_font=”Montserrat||||||||” subheader_font=”Montserrat|300|||||||” price_font=”||||||||” price_font_size=”50px” price_line_height=”48px” currency_frequency_font=”Montserrat||||||||” currency_frequency_font_size=”32px” custom_padding=”||12px” sticky_transition=”on”]
+ 3 Bedrooms
+ Large Master Suite with Sitting Room and Two Walk-in Closets
+ Master Bath includes Corner Tub
+ Kitchen Island and Breakfast Nook
+ Formal Dining Room
+ Family Room with Fireplace
+ Spacious Rear Deck
[/et_pb_pricing_table][/et_pb_pricing_tables][/et_pb_column_inner][/et_pb_row_inner][/et_pb_column][et_pb_column type=”1_2″ _builder_version=”3.25″ custom_padding=”|||” custom_padding__hover=”|||”][et_pb_image src=”https://www.classicqualityhomes.com/wp-content/uploads/2019/03/Bridgeville-01-sm-1.jpg” url=”/the-bridgeville/” align_tablet=”center” align_phone=”” align_last_edited=”on|desktop” _builder_version=”3.23″ border_radii=”on|4px|4px|4px|4px” box_shadow_style=”preset1″ box_shadow_horizontal=”-2px”][/et_pb_image][et_pb_tabs active_tab_background_color=”#553a96″ inactive_tab_background_color=”rgba(38,31,3,0.26)” _builder_version=”3.21.1″ tab_text_color=”#ffffff” body_font=”Montserrat||||||||” body_line_height=”1.2em” tab_font=”Montserrat||||||||” custom_padding=”12px||12px” border_radii=”on|4px|4px|4px|4px”][et_pb_tab title=”Home Specs” _builder_version=”3.21.1″]
Lower Level 961 sq. ft.
Upper Level 961 sq. ft.
Garage 290 sq. ft.
[/et_pb_tab][/et_pb_tabs][et_pb_button button_url=”/bridgeville_floor_plan/” url_new_window=”on” button_text=”Floor Plan” button_alignment=”center” admin_label=”Floor Plan” _builder_version=”3.21.1″ custom_button=”on” button_text_size=”15px” button_text_color=”#553a96″ button_border_width=”2px” button_border_radius=”12px” button_letter_spacing=”2px” button_font=”Montserrat||||||||” button_use_icon=”off” box_shadow_style=”preset1″ box_shadow_spread=”1px”][/et_pb_button][et_pb_button button_url=”/featured-homes/” button_text=”Featured Homes” button_alignment=”center” admin_label=”The Bridgeville Home” _builder_version=”3.21.1″ custom_button=”on” button_text_size=”15px” button_text_color=”#553a96″ button_border_width=”2px” button_border_radius=”12px” button_letter_spacing=”2px” button_font=”Montserrat||||||||” button_use_icon=”off” box_shadow_style=”preset1″ box_shadow_spread=”1px”][/et_pb_button][/et_pb_column][/et_pb_section]

